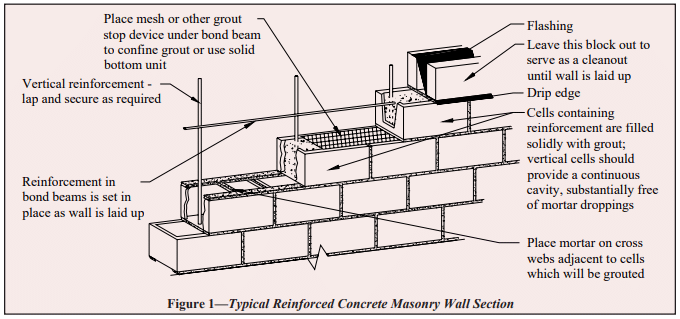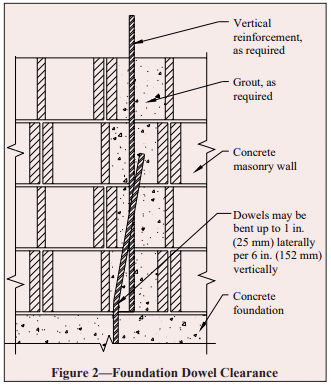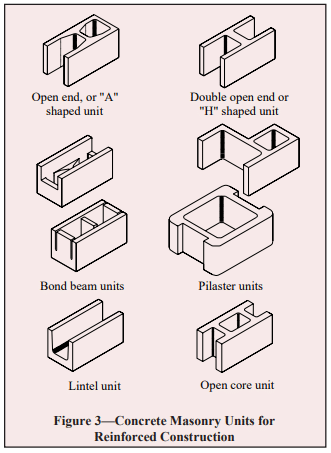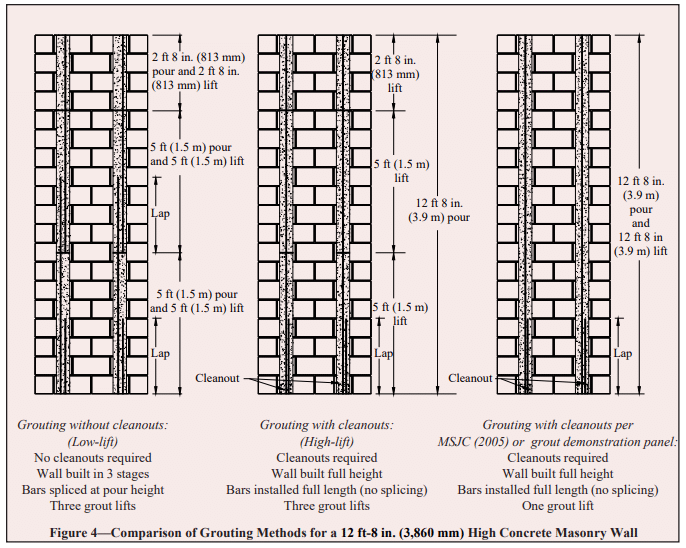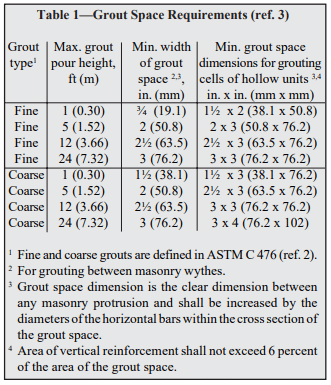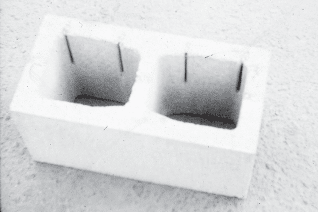Evaluating Fire-Exposed Concrete Masonry Walls After a Fire
INTRODUCTION
Fire safety requires that a wall not only halt the spread of fire from one area to another, but also retain its structural integrity throughout the fire and fire-fighting operations. If occupants, firefighters and building contents are to be fully protected, the structure must not collapse, add fuel to the fire nor emit toxic gases during the fire.
Concrete masonry fire walls provide maximum safety during and after severe fire exposure. Because concrete masonry is a noncombustible structural material which neither adds fuel to a fire nor emits toxic gases, it is widely used to provide compartmentation—containing a fire until it can be brought under control by fire fighters. In addition, even after severe fires, concrete masonry walls can typically be repaired by simply patching cracks and tuckpointing mortar joints, rather than requiring demolition and replacement. Experience with building fires has shown that the most damage to concrete masonry walls during a fire often occurs due to lost support rather than as a direct result of fire on the masonry.
This TEK provides general information on assessment methods and repair techniques and discusses what can be expected after concrete masonry walls have been subjected to fire.
EVALUATING FIRE-EXPOSED WALLS
Preliminary Inspection
After a fire occurs, a preliminary inspection should be conducted as soon as possible to assess: the condition of the structure, the type and severity of problems observed in the affected area(s), the feasibility of rehabilitation and the need for conducting a detailed investigation. After collecting data on the building structure and the fire event, the preliminary investigation should take place as soon as safe entry into the building can be arranged.
The first step in the preliminary investigation is a visual inspection of structural members in the fire-affected areas. Indications of cracking, spalling, deflections, distortions, misalignment of elements and/or exposure of steel reinforcement should be documented. Measurements of deflections, deformations and geometry can be taken of any suspect members for comparison to unexposed members in the same structure. These observations should be recorded, documenting the type of damage and its severity for each affected member. This summary helps identify damaged members in need of more detailed investigation, as well as the extent and nature of any necessary repairs.
As an adjunct to visually assessing the structural members in fire affected areas, the building contents in these areas should be observed. The melting points of various materials (see Table 1) indicate the temperature ranges that have occurred in localized areas, providing an estimate of the maximum temperatures achieved during the fire. These estimated maximum temperatures help establish the severity of the fire relative to the Standard Test Methods for Fire Tests of Building Construction and Materials, ASTM E 119 (ref. 2) fire test, or to another recognized baseline. If the maximum temperatures during the fire are similar to those of the E 119 test, the potential damage to the concrete masonry is somewhat predictable, based on the history of E 119 testing on concrete masonry.

The ASTM E 119 fire test time/temperature protocol is shown in Figure 1.
There is a large body of data on concrete masonry walls tested according to the ASTM E 119 protocol. This test method evaluates walls subjected to the standard test fire. Performance criteria include: resistance to temperature rise on the unexposed side of the wall; resistance to the passage of hot gases or flames through the wall; structural stability during the test; and resistance of the masonry to deterioration under direct exposure to a fire hose stream immediately following the fire test. Research has shown that the fire resistance ratings of concrete masonry walls are invariably determined by the temperature rise on the cold (unexposed) side of the wall.
Field Testing Procedures
Part of the preliminary inspection is determining the need for further testing and evaluation. Nondestructive field tests, such as the use of an impact rebound hammer, are typically not used with concrete masonry, as the hollow cells interfere with obtaining meaningful results in many cases. In addition, extensive field testing is not always prudent, as removal and replacement of the fire-damaged element can sometimes be more economical than extensive testing. A solid understanding of both structural engineering and the effects of fire on building materials is invaluable to this decision-making process. When necessary, destructive test methods can be used to assess the strength of the in-situ concrete masonry (see reference 3). However, nonuniform fire damage on opposite sides of the wall and corresponding strength differences can lead to unreliable results. In most cases, strength testing is unnecessary.

ASSESSING THE CONCRETE MASONRY
In general, structural concrete masonry without excessive deformations, deflections, misalignments or large extensive cracks can typically be repaired rather than replaced. When these types of conditions are present, it indicates that the member’s load-carrying capacity may be impaired, which would require removal and replacement of the suspect members.
Fire distress such as soot and smoke deposits, pitting of aggregates, hairline cracks, shallow spalling and other surface damage generally require only cosmetic repairs. The following sections provide some more detailed guidance on assessing various concrete masonry characteristics after a fire.
Cracks
Cracks wider than about 1/16 in. (1.6 mm) should be further investigated to determine the potential structural impact. When the reinforcing steel in conventionally-reinforced masonry has not been exposed, the load-carrying capacity of the wall can typically be assumed to be relatively unaffected (see also Exposed Reinforcement, below).
Mortar Joint Damage
Mortar joints often appear to be more affected by fire exposure than the adjacent surface of the masonry units. When concrete masonry walls are subjected to a fire hose immediately after fire exposure in ASTM E 119 testing, mortar in the dehydrated state is sometimes flushed out, typically to a depth of about 1/4 in. (6.7 mm). In actual fires, mortar joints subjected to the most severe fire exposures can become softened or chalky, although this damage is typically not deeper than about 3/4 in. (19 mm). However, this loss of mortar does not affect the load-carrying ability of the concrete masonry wall (ref. 4), so can most often be adequately repaired by tuckpointing.
Exposed Reinforcement
Reinforcement exposed during or after a fire must be evaluated for quenching, buckling and/or loss of prestress. The investigator must consider that any exposed steel may have been quenched during fire fighting operations. This rapid cooling causes a loss of ductility in the steel that can reduce the load-carrying capacity of the member. A visual inspection of any exposed structural reinforcement can help asses the potential structural damage. This assessment must be tied to the element under consideration: either a conventionally-reinforced wall or prestressed wall, as follows. In a conventionally-reinforced wall, local buckling of exposed reinforcing bars usually indicates that the steel has been directly exposed to fire. When steel is exposed to temperatures of 1,100 o F (593 o C) or higher, the bars lose about half of their yield strength and buckling occurs. If the bars are exposed but not buckled or otherwise deformed, spalling may have occurred after the fire exposure. In general, flexural reinforcement that is not visibly deformed is unlikely to have suffered significant permanent damage. Similarly, if the spalling does not expose the reinforcement, i.e. the cover protection remains intact, the wall strength is unlikely to be compromised.
In prestressed concrete masonry walls, on the other hand, significant loss of prestress can occur without any visible distress to exposed tendons. Therefore, for prestressed masonry, any exposed prestressing tendons should indicate the need for a more in-depth structural evaluation. Tendon buckling is rarely observed, as the tendon typically remains in tension, even with significant loss of prestress.
EFFECT OF FIRE EXPOSURE ON WALL STRENGTH—EXPERIMENTAL RESULTS
One effect of fire exposure, as determined by testing (ref. 4), was reduced wall compressive strength due to the gradual dehydration of the cement and, depending on the aggregate type, to the expansion and changes in the physical properties of the aggregate used in the concrete masonry units. Reductions in compressive strength for 8-in. (203-mm) units exposed to 3 to 3 1/2 hours of fire varied widely, resulting in maximum reductions of 50 percent for some types of concrete masonry units. Lightweight aggregates, manufactured by expanding certain minerals in a kiln, are stable under fire exposure, so minimize loss of strength. During testing, limestone aggregate concrete masonry units also showed substantial stability and minimized loss of strength after fire exposure (ref. 4). For the wide range of masonry units tested, the wall strength after fire exposure remained directly proportional to the concrete masonry unit compressive strength before fire exposure.
A number of 8-in. (203-mm) walls underwent 2 1/2 to 3 1/2 hours of fire exposure, were cooled, then subjected to another 2 1/2 hour fire before being tested for compressive strength. These results showed that these walls were able to carry the same, or slightly higher, loads as similar walls exposed once for three to four hours, as well as serving as an effective fire barrier during the second fire.
PREPAIRING FIRE-EXPOSED CONCRETE MASONRY
For fire-exposed concrete masonry free from large cracks or deflections, repairs should be minimal. Crack repair and mortar joint tuckpointing procedures and recommendations are covered in detail in Maintenance of Concrete Masonry Walls, TEK 08-01A (ref. 5). Recommended cleaning procedures are covered in Cleaning Concrete Masonry, TEK 08-04A (ref. 6).
SUMMARY
- In conventionally-reinforced concrete masonry, if reinforcing steel is not exposed, there is little likelihood of structural damage.
- Lintels and beams free from excessive deflections are unlikely to be structurally impaired.
- Softening of the top surface of mortar results in little loss of load carrying capacity and can be easily repaired by tuckpointing.
- Walls subjected to fire one time without structural damage can be expected to perform just as well in a second fire.
- Field tests are typically not conducted to assess fire damaged concrete masonry walls. Post-fire investigation typically consists only of visual inspection.
- If no severe distortion, cracking or displacement of concrete masonry walls is present, complete reinstatement of the wall can usually be accomplished by patching cracks and tuckpointing mortar joints.
REFERENCES
- Assessing the Condition and Repair Alternatives of Fire-Exposed Concrete and Masonry Members. National Codes and Standards Council of the Concrete and Masonry Industries, August, 1994.
- Standard Test Methods for Fire Tests of Building Construction and Materials, ASTM E 119-05. ASTM International, 2005.
- Evaluating Existing Concrete Masonry Construction, TEK 18-09A. Concrete Masonry & Hardscapes Association, 2003.
- Menzel, Carl A. Tests of the Fire Resistance and Strength of Walls of Concrete Masonry Units. Portland Cement Association, January, 1934.
- Maintenance of Concrete Masonry Walls, TEK 08-01A. Concrete Masonry & Hardscapes Association, 2004.
- Cleaning Concrete Masonry, TEK 08-04A. Concrete Masonry & Hardscapes Association, 2005.



