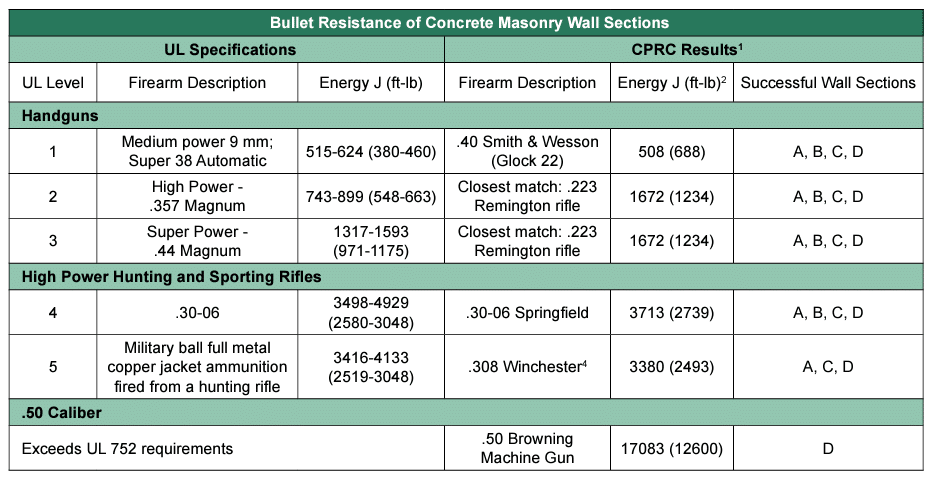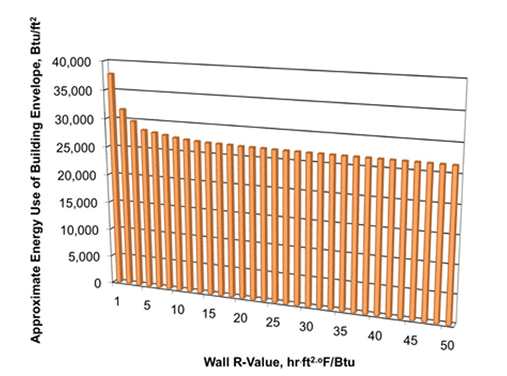What Is the Minimum Required Compressive Strength for Masonry Mortars?
Revised 2014
Simply put, there are no minimum compressive strength requirements for field-batched masonry mortar in any current ASTM standard or building code provision. There are, however, minimum compressive strength requirements for masonry mortars prepared and tested in the laboratory in accordance with ASTM C270.
The two primary ASTM standards covering masonry mortar testing include:
- ASTM C270 Standard Specification for Mortar for Unit Masonry
- ASTM C780 Standard Test Method for Preconstruction and Construction Evaluation of Mortars for Plain and Reinforced Unit Masonry
Section 5.2.6 of ASTM C 780 states: 5.2.6 Compressive strength testing of molded mortar cylinders and cubes allows establishment of the strength developing characteristics of the mortar. The measured strength is dependent upon the mortar water content at the time of set, along with other factors, and reflects the general strength that would be attained by the mortar in the masonry. The measured value shall not, however, be construed as being representative of the actual strength of the mortar in the masonry. Due to specimen shapes—cylinders versus cubes—the strength results between the two different-shaped specimens of identical mortar will vary.
Similarly, Section 3 of ASTM C 270 states:
3. Specification Limitations
3.1 Specification C 270 is not a specification to determine mortar strengths through field testing.
3.2 Laboratory testing of mortar to ensure compliance with the property specification requirements of this specification shall be performed in accordance with 5.3. The property specification of this standard applies to mortar mixed to a specific flow in the laboratory.
3.3 The compressive strength values resulting from field tested mortars do not represent the compressive strength of mortar as tested in the laboratory nor that of the mortar in the wall. Physical properties of field sampled mortar shall not be used to determine compliance to this specification and are not intended as criteria to determine the acceptance or rejection of the mortar (see Section 8).
In practice, the compressive strength requirements for masonry mortar contained in ASTM C270 are often misapplied to field-batched mortar. As stated in Section 3 of C 270, the compressive strength values in that standard are only to be applied to laboratory prepared mortar. In part, the intent of compressive strength testing of field-batched mortar in accordance with ASTM C780 is to document the consistency of the mortar properties throughout a project. As the title of ASTM C780 implies, testing in accordance with C780 applies to both preconstruction and construction testing of masonry mortars. When the property specification (i.e., compressive strength) of ASTM C270 is used to specify a mortar for a project, preconstruction evaluation of the mortar would allow for the mortar to be batched using both standardized laboratory procedures and field methods to compare and evaluate the physical properties resulting from each mortar set.
Laboratory batching of masonry mortar is not intended to simulate field-batched mortar, but instead to provide a standardized means of comparing the influence of varying proportions of mortars materials, the addition of an admixture, and similar variables. In addition to the differences in batching procedures between laboratory- and field-prepared mortars, the amount of water added to each mix can differ significantly. In the field, additional water is intentionally added to the mortar mix so that when the plastic mortar is placed onto a masonry unit, the water absorbed from the mortar by the unit will not ‘dryout’ the mortar before it has a chance to cure. When this field mortar is selected for compressive strength testing and placed in a non-absorbent mold, the water-to-cement ratio remains artificially elevated during curing, unlike the mortar placed on masonry units, which has had the free water removed due to unit absorption. Laboratory mortar batched, conversely, is intentionally batched to a low water-to-cement ratio to simulate the absorption characteristics of masonry units. When molded into compression specimens, the laboratory mortar will always have a higher compressive strength compared to field mortar as a result of the lower water-to-cement ratio.
ASTM has recently published ASTM C1586 Guide for Quality Assurance of Mortar that provides additional guidance regarding the interpretation of testing values for field sampled mortars and explains why the compressive strength of sampled mortar, either from the laboratory or from the field, is not considered to be equal to the compressive strength of the mortar in the wall. At this time, there are no standardized means of directly evaluating the compressive strength of cured mortar samples taken from a wall.

