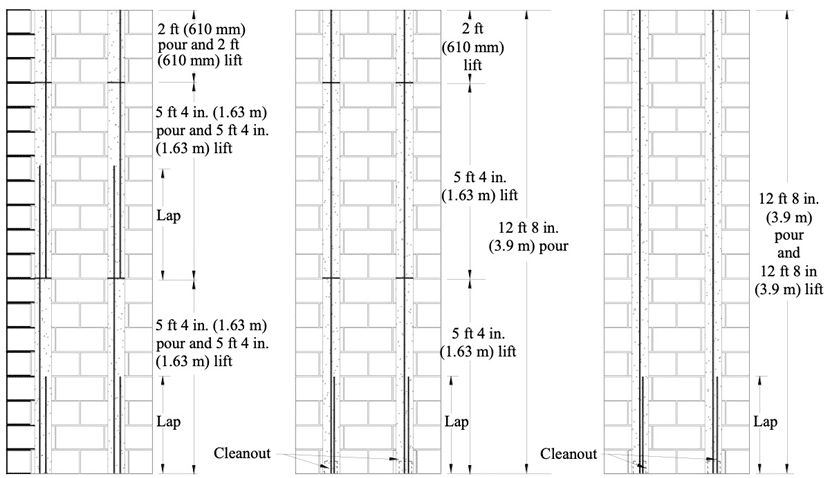What Are the Basic Components of an SRW System?
Revised 2014
While no two segmental retaining walls are exactly alike, there are several features common to many segmental retaining wall systems; each contributing to the overall performance of the SRW system.
FOUNDATION SOIL
The foundation soil supports the leveling pad and the reinforced soil zone (for reinforced SRW systems)
LEVELING PAD
The leveling pad consists of crushed stone or unreinforced concrete, which distributes the weight of the SRW units over a wider area and provides a working surface during construction. The leveling pad typically extends a minimum of 6 in. (152 mm) from the toe (front) and heel (back) of the lowermost SRW unit and is at least 6 in. (152 mm) thick.
SEGMENTAL RETAINING WALL UNITS
Segmental retaining wall (SRW) units are manufactured concrete masonry units used to provide structural stability, durability, and visual enhancement at the face of the wall. For reinforced SRW systems, the interface between SRW units also provides a connection point for the soil reinforcement.
RETAINED SOIL
Retained soil is the soil behind the reinforced zone of reinforced segmental retaining walls or the soil behind the gravel fill for gravity segmental retaining walls. Retained soil often consists of locally available or common backfill material.
GRAVEL FILL
Gravel fill is a free-draining granular material placed behind the SRW units to facilitate the removal of incidental groundwater, and to facilitate compaction behind the SRW assembly. In units with open cores, gravel can be placed within the cores to increase the weight and shear capacity of the assembly. An optional geotextile filter can be installed between the gravel fill and the reinforced or retained soil to protect the gravel from clogging. The gravel fill extends a minimum of 12 in. (305 mm) behind the SRW units. REINFORCED SOIL Reinforced soil is compacted fill used behind the SRW units that contains horizontal soil reinforcement. A variety of fill materials can be used.
SOIL REINFORCEMENT
Soil reinforcement (geosynthetic reinforcement) consists of high tenacity geogrids or geotextiles manufactured for soil reinforcement applications. Soil reinforcement is placed in horizontal layers to unify the mass of the composite SRW structure (SRW units, reinforced soil, and soil reinforcement) thereby increasing the resistance of the system to the destabilizing forces generated by the soils and surcharge loads. A variety of soil reinforcement materials are available.




