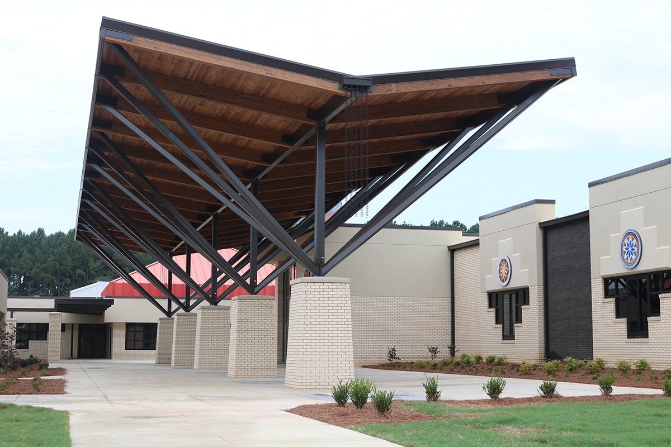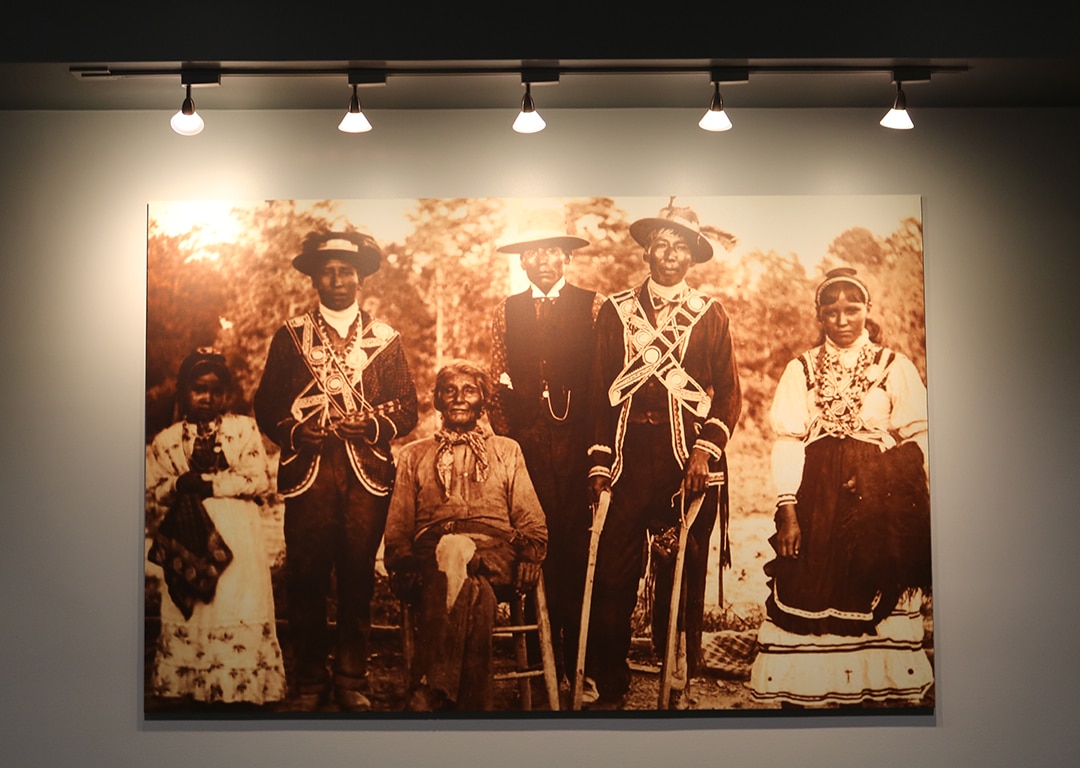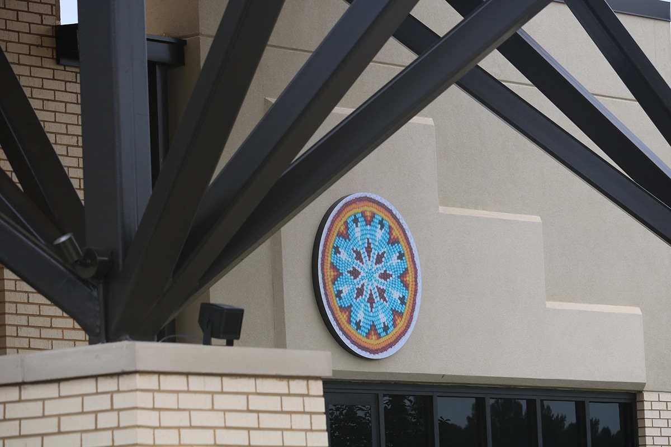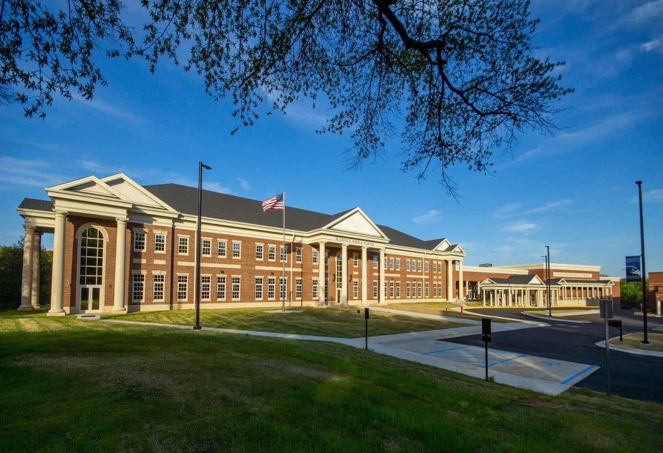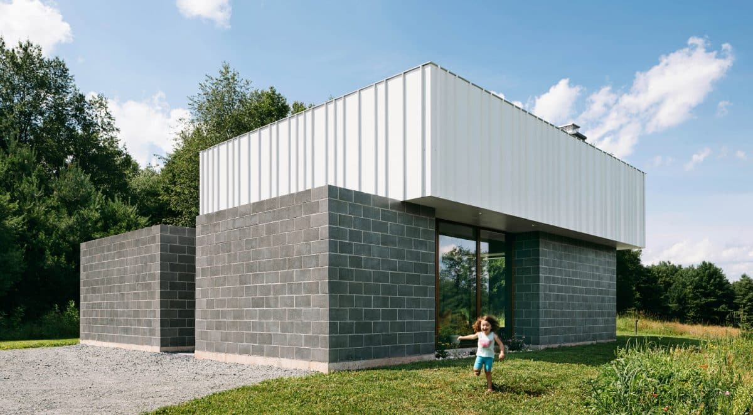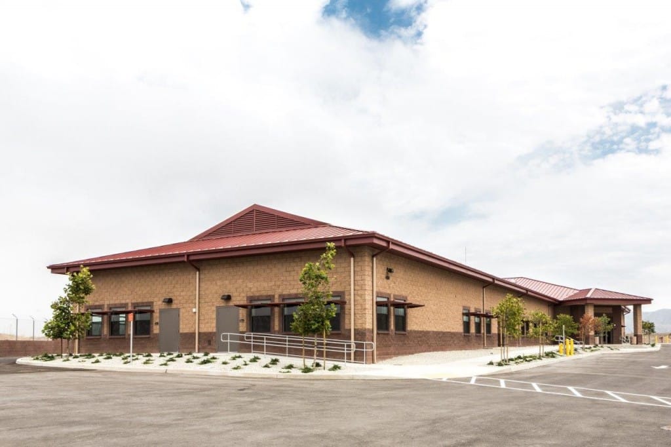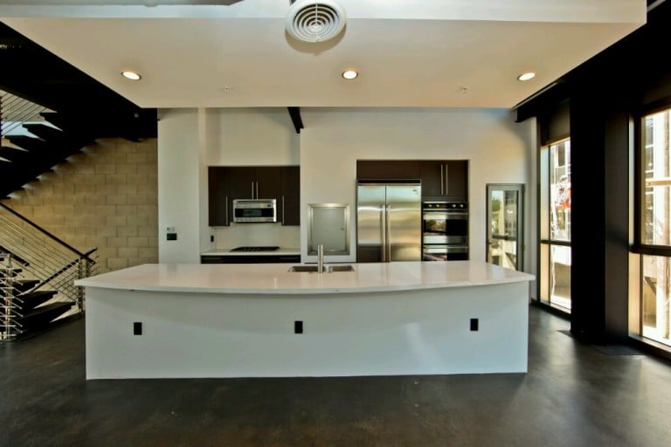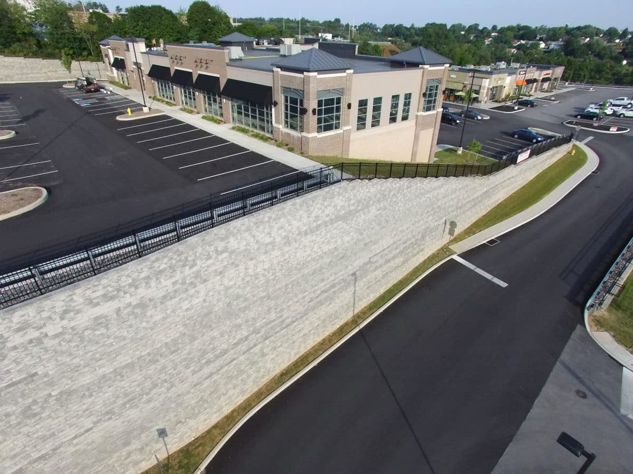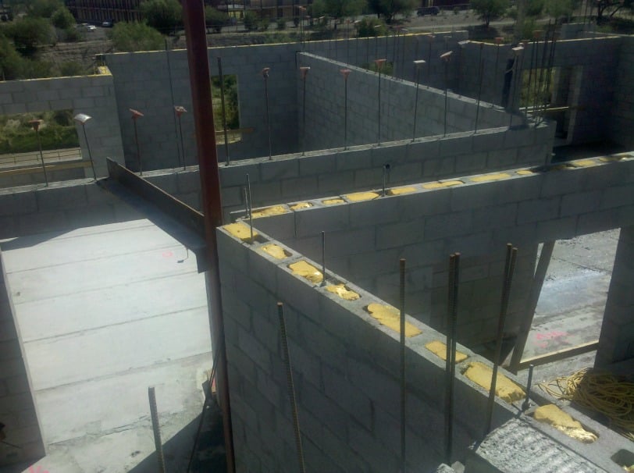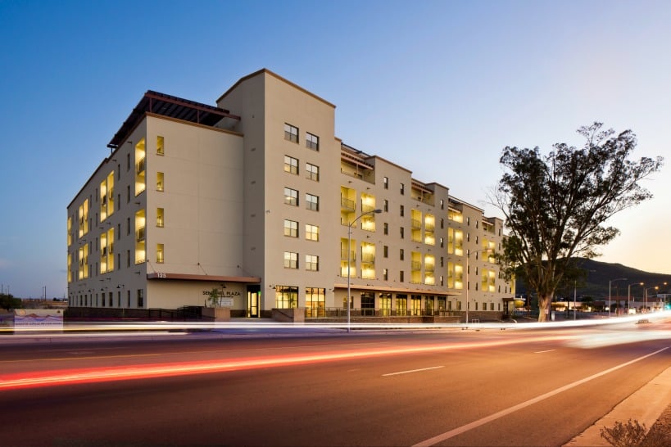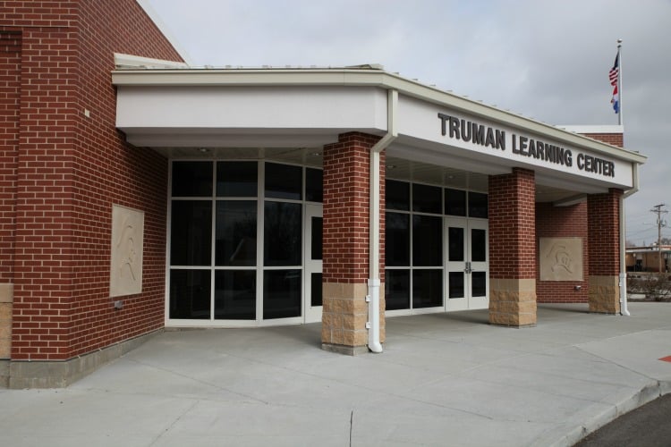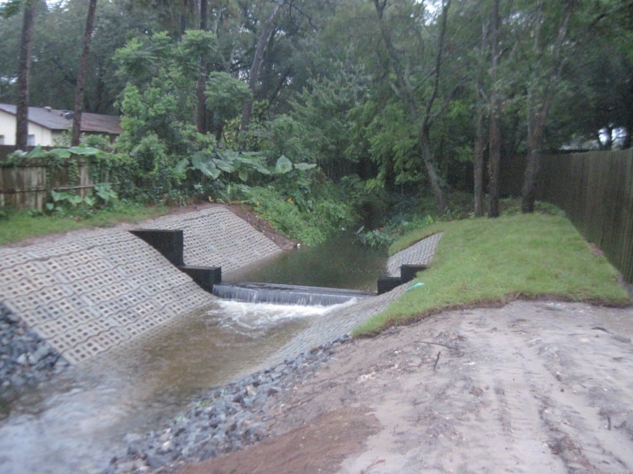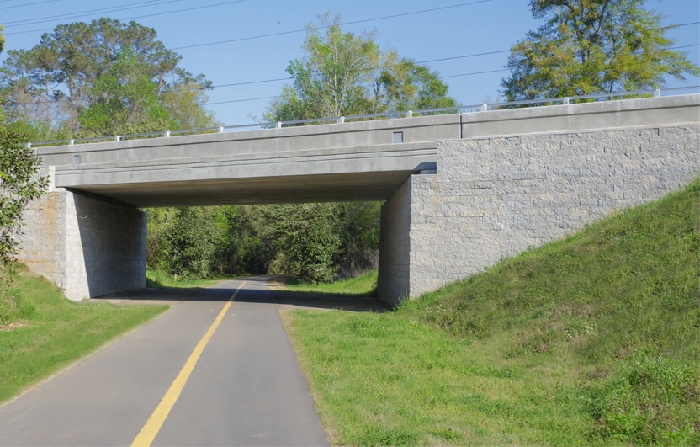41 Area, one of the largest mixed-use sectors of the U.S. Marine Corps Base at Camp Pendleton, CA, has just undergone $133 million of renovations and new construction as part of a major expansion of operations and training facilities for the Marine Units stationed there. In a single contract for three diverse campus projects, Webcor/R.A Burch, San Diego, CA, constructed 18 new buildings; all of them concrete masonry structures.
New and updated facilities at Camp Pendleton were needed to accommodate increasing numbers of military personnel and their families assigned to the busy base. A $3.1 billion, multiyear modernization plan for the nation’s main amphibious training site was put into motion by the Naval Facilities Engineering Command (NAVFAC) Southwest in 2010, and much of it came online in 2013. These durable and secure structures are attractive, inviting buildings, often clustered together as small communities with their own town centers.
One of the underlying goals on military bases today is to create an atmosphere that doesn’t look or feel like a typical military installation. Instead, the Department of Defense seeks to create mixed-use developments, complete with residential buildings, office buildings and light industrial applications. Within many of these mixed-use projects are retail areas, community centers, educational facilities and recreational areas.
Under its design-build contract, the joint venture Webcor/R.A. Burch was responsible for a wide variety of building types on three sites: the Bachelors Enlisted Quarters (BEQ) Campus, which included an extensive Fitness Center and Community Center for Single Marines; the 1st Reconnaissance Battalion Headquarters Campus and the 1st Air Naval Gunfire Liaison Company. In all, there was 500,000 sf (46,452 sq m) of new construction put in place in three years, requiring 60 designers from three architecture firms, 25 site managers and more than 200 on-site workers. Retail space, warehouses, offices, housing, medical and emergency services, training facilities and automotive and electrical shops are among the new buildings in 41 Area.
The Marine Corps’ goal was for Camp Pendleton to support the mission and operational effectiveness of varied users with appropriate and efficient facilities, which meant that most of the existing buildings in this 50-acre (20 ha) mini-base within Camp Pendleton were demolished to make way for new structures.
Camp Pendleton exemplifies all the reasons to use concrete masonry in a mixed-use development: it is attractive, strong, durable, and provides many of the health, safety, and welfare benefits sought by the Department of Defense in its built environments. Those are very similar to the benefits any private developer or local government would set for a large project or a new town center. In 2010, about the time contracts for the new buildings were being awarded, the Marine Corps issued its ‘Base Exterior Architecture Plan’ (BEAP) for Camp Pendleton.
CMU is the only choice
BEAP is a directive targeted to developing a functional and visually cohesive environment at Pendleton. It provides a design link between old and new facilities. Guidelines establish very specific design criteria for everything from site planning, to streets, to landscaping, and most notably to building structures and façade walls, all of which must be concrete masonry. The idea is to promote design unity at Camp Pendleton, which in turn will strengthen Pendleton’s public image, improve recruitment and retain personnel.
According to the BEAP, concrete masonry architecture is mindful of its immediate surroundings, is functional, has a consistent visual image in terms of form, material and color, is timeless and flexible, and has life-cycle-cost benefits. Led by the Architect of Record TranSystems, the design team included Vasquez Marshall Architects, and Wildman & Morris, who all worked closely together to create the visual cohesiveness for the area that the Marines were looking to achieve.
There was never a discussion of the exterior structural material system, according to Rob Bodenhamer, Project Architect with Vasquez Marshall Architects for the BEQ/Community Buildings project. NAVFAC was looking for buildings that would endure and quickly determined that CMU envelopes would provide the consistent aesthetics, energy conservation, security, low maintenance, fire safety, and long life it needed for all of the building types on the campus. Before contracts were sent, the owner reaffirmed that its criteria would be uniformly addressed only by concrete masonry. “Everything at Camp Pendleton needed to comply with the design standard. The BEAP dictates the size, shape and color of the masonry because it needs to work with what they’ve been building there at the Base for the last 20 years,” Bodenhamer said.
The newest BEQ site is intended to set a new, higher standard in the 41 Area. Located here are a 200-bed BEQ—one of 39 new dormitories—community center, fitness center, recreation center, retail outlet/exchange and a 2-story parking structure. The multiple buildings form a campus-like atmosphere with a clear sense of arrival and order through circulation and access to amenities. Design and construction followed sustainability criteria, and most of the buildings have received a minimum U.S. Green Building Council LEED-NC version 2.2 Gold rating. A few have Platinum designation.
Analysis of the BEQ site, its prevailing winds and its solar orientation, along with vehicular and pedestrian circulation, led to an L-shaped campus for this section of 41 Area, according to Bodenhamer. That shape helps create the sense of a smaller community within a larger town. The all-CMU construction BEQ buildings are connected by a series of walkways with resort-style activity courtyards, basketball courts, horseshoe pits, and volleyball, along with an outdoor amphitheater at the east end of the promenade. There are also picnic shelters, and covered barbeque areas constructed of CMU columns with standing metal seam roofs to minimize maintenance, says Bodehamer.
“As part of the design concept and meeting or exceeding the increased ‘quality of life’ goal, we wanted the Marines to have a place to spend their free time and really enjoy being a local community. The design concept can translate directly tosimilar public or educational projects where you create a sense of community with supporting amenities and opportunities for people to interact and socialize,” he said.
An exemplary BEQ complex
The BEQ’s buildings’ massing and grouping of units are based on a typical masonry module. The design rhythm relies most often on groupings of eight CMU constructed in either textured or smooth block and various colors. The eight-unit groupings help to delineate specific features such as breezeway openings. The masonry group economically creates visual interest as a strictly functional feature— in this case an opening intended to provide natural ventilation, says Bodenhamer.
Exterior finishes and colors adhere to the BEAP standards, and by incorporating sustainable design concepts, Bodenhamer says they were able to reduce maintenance requirements and lower overall energy demands, which contributed to the LEED designations for the whole campus
The BEQ elevations are articulated both vertically and horizontally to provide smaller footprints that are more residential in scale. The Marines were very particular about the block colors used at Camp Pendleton and issued a list of specific block colors and their manufacturers, although a provision was made to allow “or similar” colors by unlisted manufacturers.
Rather than an integral admixture for moisture resistance, all the block in the 41 Area BEQ Campus had surface sealant applied. “We specified an applied penetrating sealer for the exposed integral color masonry which provided a durable, low maintenance finish and eliminates the costly and disruptive maintenance of a painted surface,” said Bodenhamer. That is one of the very few maintenance items required on these masonry buildings. “For the best performance, the sealer will need to be reapplied in five to 10 years,” he said. He adds that Camp Pendleton is in a very dry area. He would normally specify a moisture-resisting admixture for military, public or private masonry building projects. But the climate allowed NAVFAC to rely on a periodically re-applied sealer. The BEAP calls for material selections for new buildings to be based on the materials’ durability and low-maintenance qualities, and for painted surfaces to be typically avoided.
A restriction to using only concrete block, in only a few colors on the mixed-use complex was not limiting, says Bodenhamer. “It is a regular size, modular building component that actually provides lots of flexibility when the variety of finishes, textures and colors are considered.” Nearly three-quarters of the exterior CMU Vasquez Marshall specified is architectural block, with an enhanced finish, arranged in textures and patterns to break up the building mass and to highlight some of the building elements. Darker, split-face block is used on the lower portion of the buildings to establish a visual base and maintain a clean appearance. Meanwhile, the architects used highlighted horizontal accent bands of CMU to tie the building elements together and define openings around windows and doors.
The Community Center is the main feature of the BEQ campus. “We’ve provided a clear and readily identifiable front door by way of a ‘hotel-like’ entry pavilion,” said Bodenhamer. “Concrete masonry creates an easily recognized covered entry pavilion, guiding the occupants from parking areas and surrounding facilities by way of a paved walkway and landscaped promenade, to the main entrance of the Community Building.”
In addition, a covered walkway with concrete block columns and a standing seam metal roof links the Community Building to the breezeways that lead to the living units. The covered walkway links directly to the main elevator and its stair tower. That CMU elevator tower is centrally located in the BEQ campus and serves as the focal point.
Walls in circulation areas and in interior spaces where people are likely to come in contact with the surfaces are smooth block. In these areas, color is the main ornament, and rougher textured block is less likely to be specified, according to Bodenhamer. Smooth block with small radius corners is also used at doors and entryways.
Safe and secure
While the BEAP turns much attention to using concrete masonry to establish visual cohesiveness at Camp Pendleton, NAVFAC finds CMU offers other advantages as well. Block’s contribution to safety is one. The inherent fire-resistance of concrete masonry means it doesn’t burn and it retains its structural integrity. It can prevent damage when reinforced and avoid progressive collapse during a fire or other disaster.
These are masonry buildings with fire-safe construction on the envelopes. Interior walls required a minimum 30-minute separation between living units and breezeways in most areas. Masonry wall assemblies can exceed that rating.
The overall site was designed in strict reliance on the BEAP’s guidelines, which address many of the concerns about wildfires and acknowledge the Fireland Management Plan for that area of California.
The location and orientation of the 41 Area BEQ Campus buildings were specified to comply with Anti-Terrorism/Force Protection standards. While at the time of design the standards called for an across-the-board standoff, or setback, distance of 82 feet (25m) from roadways, parking areas and trash enclosures, the masonry buildings offer much greater protection.
Under that same standard fully grouted, reinforced CMU allowed the standoff distance to be reduced to 35 feet (10.7 m) from these potential threats. In addition, the grouted and reinforced walls offer greater seismic load resistance, protect against progressive collapse and provide greater fire resistance than competing wall systems. The Marine Base at Camp Pendleton is vast, so the question arises as to why just concrete masonry structures alone were specified by the BEAP. The BEAP answers that directly. It says that the architectural design should be simple, straightforward, flexible and reusable, and use compatible, durable, cost-effective materials like concrete block and glazed concrete block to achieve the primary mission of the facility for a singular, unifying architectural vocabulary. The Marines have learned that using just a few dependable materials in such a big way will pay dividends for many years.
